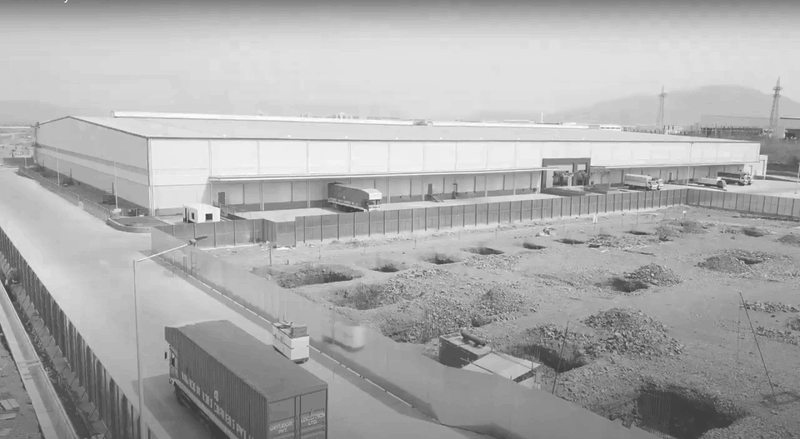We put customers at the heart of everything we build.
We put customers at the heart of everything we build.
When a client has outgrown the existing space, our Commercial and Asset Teams are on hand to discuss new opportunities within the same or nearby parks. As we launch new products and services, we are regularly in touch with our customers via personal meetings and digital communication channels, to inform them of early-mover opportunities
Find Space
A process that tailors the design and construction of each unit to suit customer’ specific needs,
We offer two types of build-to-suit models:
ROOM FOR CLIENT-DRIVEN DECISION MAKING
Build-to-Suit works best for clients with bespoke complex infrastructure requirements. It allows for client-led decision making while utilizing our development expertise hassle free
A format in which we build speculatively till the foundation levels and offer to build to specification on the super structure, ensuring 40% faster delivery
EXPEDITED DELIVERY:
Build to spec is an ideal format that combines maximum flexibility with expedited delivery. We deploy capital in advance to bring a site to the foundation level to ensure we’re able to provide a build-to-suit proposition in record time
BESPOKE SPECIFICATIONS:
We work with customers early in their projects to cater to bespoke specifications, layouts, and throughput requirements. With our customer-centric approach, we are perfectly poised to handle even the most complex build-to-suit projects.
Empty Industrial Plot with compound wall, connecting road and gate. Full Infrastructural setup with wide roads, power and connection up to the plot and 24/7 security.
Development of unit to be conducted by occupier Site/Plot Handover: Immediate
We build grade A industrial & warehousing spaces in our parks while adhering to all rules ®ulations include latest technologies; thus guaranteeing minimal operational disruption & downtime
We eliminate hidden costs and reduce risk, helping businesses lower their operational and capital costs; boost quality control, and improves speed to market. Flexible leases allow them to scale and grow.
One Company, One Process We design, value engineer, manage construction procure statutory approvals, plan permissions, hand over the project on time and manage the property/asset. We ensure that our customers need not worry about real estate. They can leave that to us and focus on their core business.
Rahman Industrial Parks are located in Gazipur an industrial hub with access to Four Lane Highway connecting N1,N2,N3,N4 National Highway, Tongi Road and less than 24km from International Airport. Gazipur has evolved into a major industrial and logistics hub hosting the production plants of not only the biggest RMG brands but also FMCGs like Marico, Unilever, British American Tobacco, DHL






